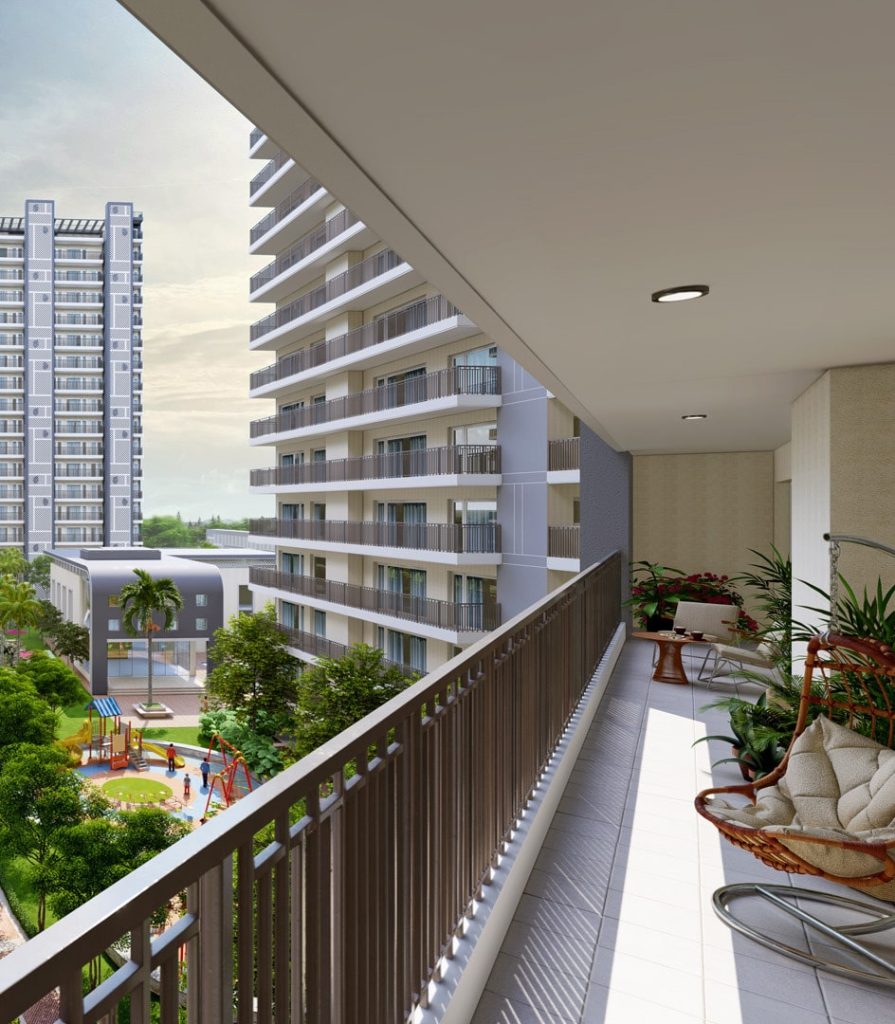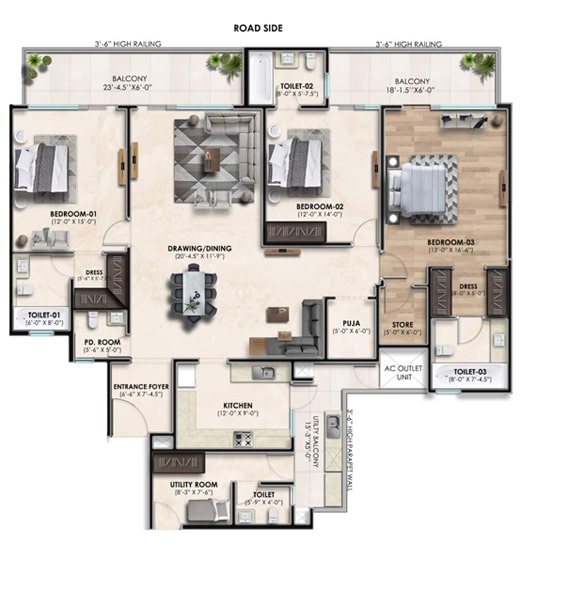

Cherish every moment every element.
The residences that you witness in luxury flats in Mohali at Noble Callista is a sight to behold. The area in each unit has been utilized in a way that you get maximum space in every room. The soft tones allow you to paint a picture of a home that you wish to live in. Big windows and a high ceiling allow ample natural light, lowering your energy consumption throughout the day. All Luxury flats in Mohali at Noble Callista have a big balcony that can be your sanctuary for utmost relaxation. Line it with plants, a pair of cosy chairs, and a table, and enjoy the morning coffee or evening beverage in style. The greenery below will make your heart flutter with joy and the view beyond will give peace to your soul.
- Reception & Concierge
- Chemist Shop & First Aid Room
- Dance & Music Zone
- Open Air Meeting Zones
- On Call Housekeeping & Laundry
- Round the Clock Water &
- Electricity Supply
- Panic Button/App
Typical Plan per floor in 3+1 BHK luxury flats Mohali
(Carpet Area-1751 Sq. ft. | Builtup Area – 2295 Sq. ft. Super Builtup Area – 2850 Sq.Ft.)

• Each apartment accommodates servant room, powder room, pooja & store room.
• Provides More Efficient core design. Only 4 apartments per floor.
• All units face either the central green or over looking hills, low-rise development to the east with 1st kiss of sun each morning
Typical Plan per floor in 5+1 BHK luxury flats Mohali
( TOILET-02 TOILET-01 ALCONT BALCIONY Carpet Area-2968 Sq. ft. | Builtup Area – 3955 Sq. ft. | Super Builtup Area – 5000 Sq.Ft)

- Each apartment accommodates servant room, powder room, pooja & store room.
- All apartments are two side open. (Either facing hills or central green). Only 2 apartments per floor provides most Prive’ lifestyle.
- Separate steam bathroom in each apartment of iconic tower
- Private Lift, opens straight in living room with access control.
- Deck like balconies.
- Marble Flooring in Drawing & Dining.
- Walk-in closet in each washroom.
Disclaimer: This is not the official website of developer & property, it belongs to authorised channel partner (with RERA NO. PBRERA-SAS81-REA2433) for
information purpose only. All rights for logo & images are reserved to developer. Thank you for visiting our website
